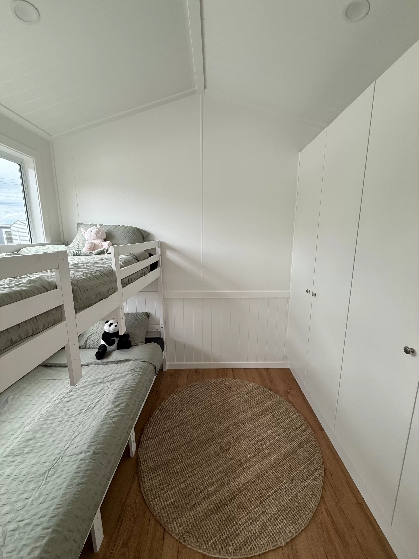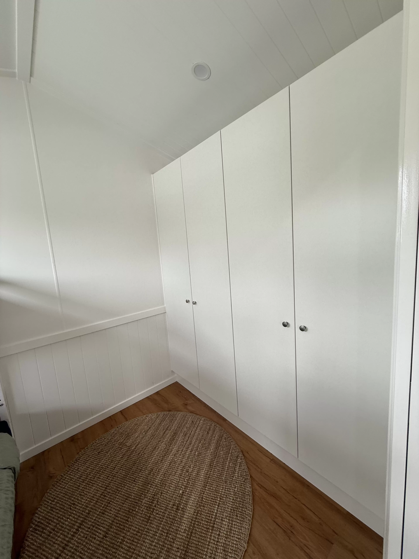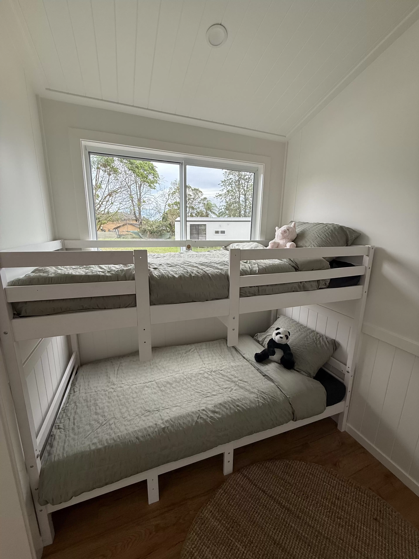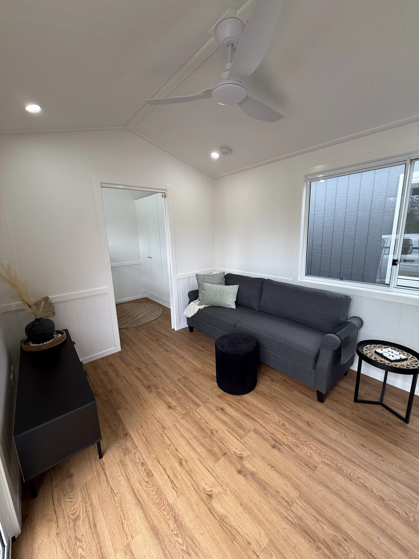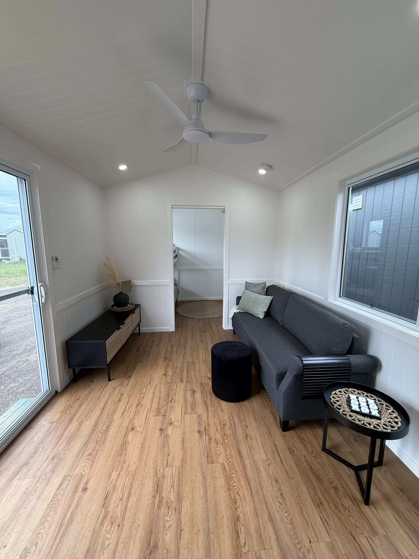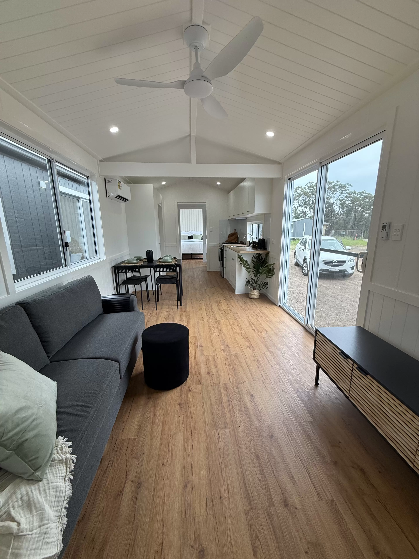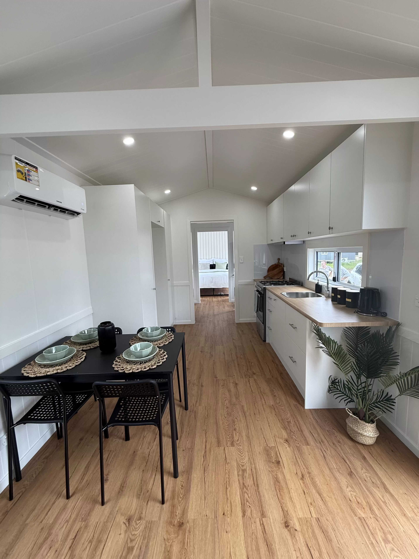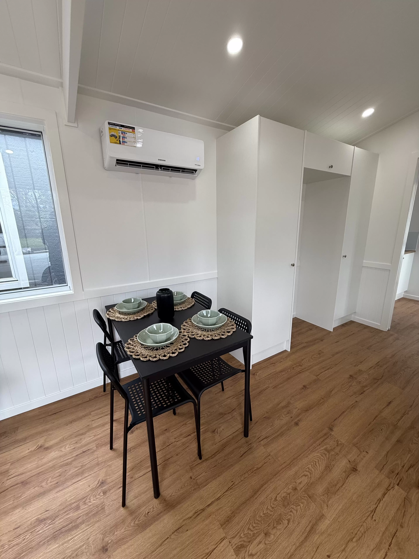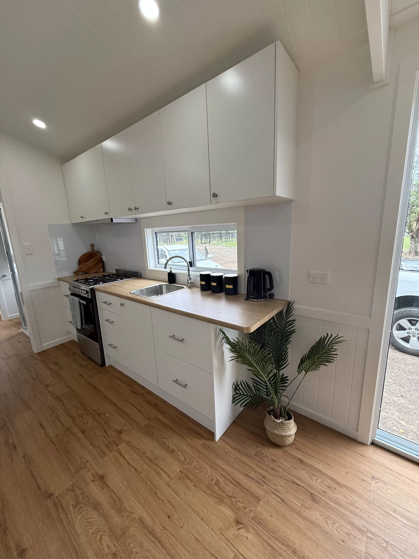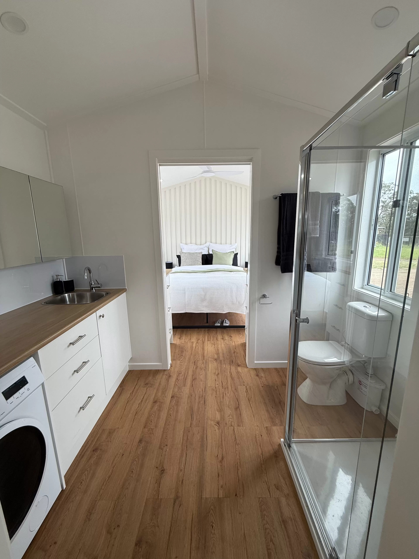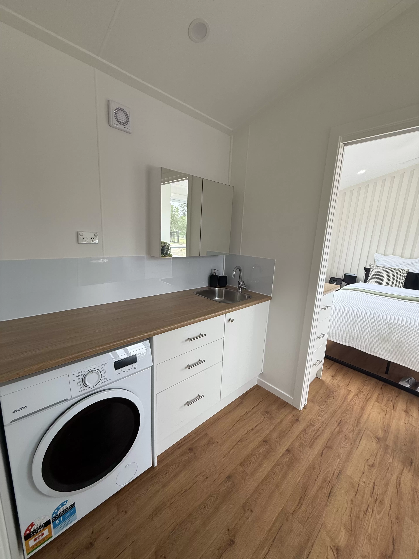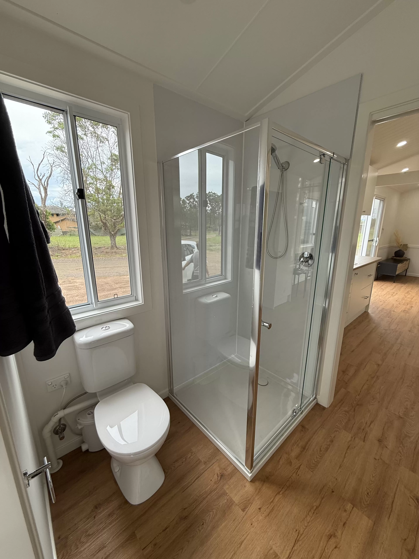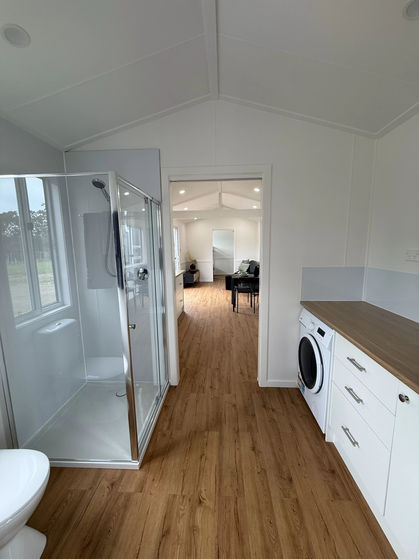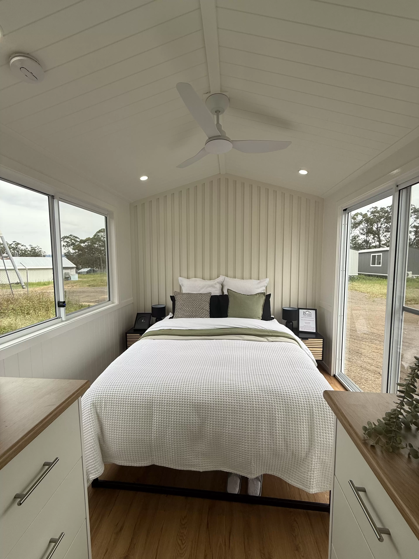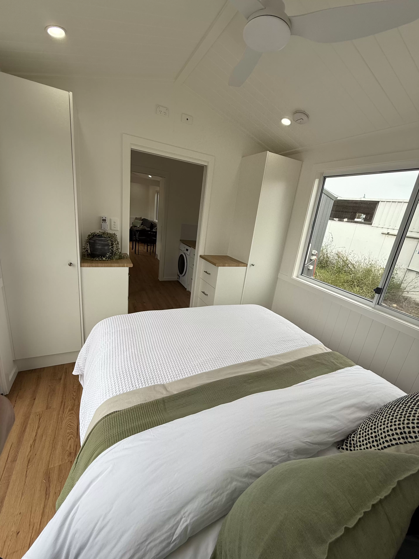

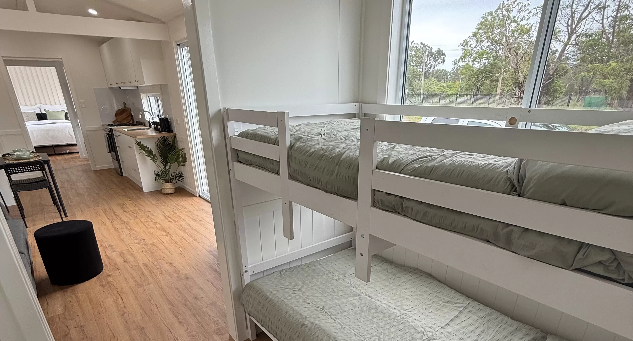
Our 14m Tiny Home is thoughtfully designed to maximise comfort and functionality. The two-bedroom layout provides ample room for family or guests, while the high ceilings and open floor plan create an inviting, airy atmosphere. Crafted with sustainable materials and energy-efficient features, this home is not only eco-friendly but also stylish and practical. Whether you’re looking for a permanent residence or a chic retreat, our 14m Tiny Home delivers the perfect blend of luxury and convenience for contemporary living.
Our 14m Tiny Home seamlessly blends functionality and style. The two-bedroom design ensures privacy and comfort, making it ideal for families, guests, or a home office setup. High ceilings and an open floor plan enhance the spacious feel, while sustainable materials and energy-efficient features underscore our commitment to eco-friendly living. Experience the perfect harmony of luxury and practicality in a modern dwelling that caters to your contemporary lifestyle needs.
All of our 3m wide tiny homes come with the option of wheels or skids
All of our tiny homes are fully customisable to suit your unique needs and preferences. Whether you're looking to adjust the layout, select finishes, or incorporate specific features, we work with you to create a space that perfectly fits your lifestyle.
